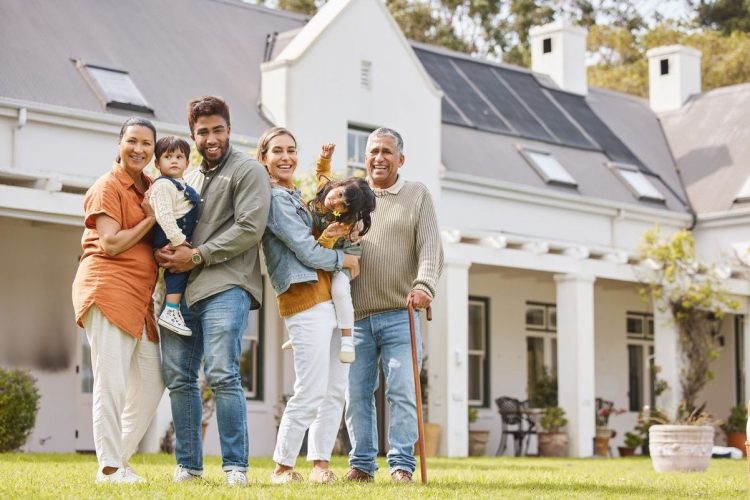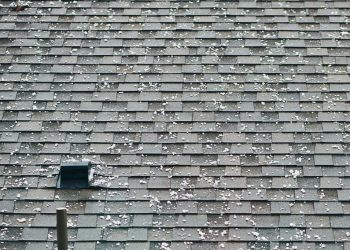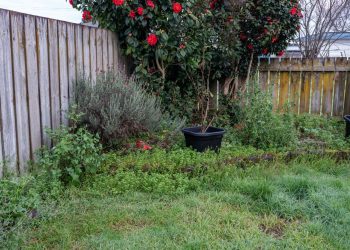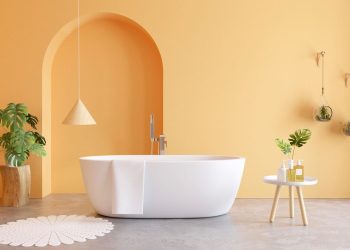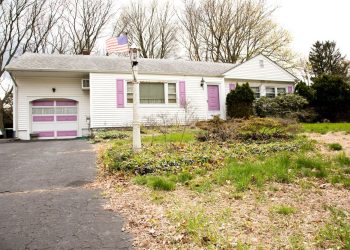For many homeowners, the idea of home is often about more than the physical property. It’s about roots, rituals and relationships. A legacy property isn’t just a beautiful estate. It’s a home designed with longevity in mind: to be used, loved and passed down through generations. That means creating a house for today’s comfort while anticipating tomorrow’s needs.
Whether you’re building from the ground up or renovating an existing home, multi-generational design is the key to creating a space that remains relevant, functional and meaningful for generations to come. Here’s how to think like a legacy builder and design a home that grows with and honors your family.
Design for flexibility
Today’s guest suite may become tomorrow’s in-law quarters. A playroom might one day evolve into a home office or art studio. Legacy homes are built to adapt gracefully over time. The more versatile a space is, the longer it can remain functional for evolving generations and lifestyles.
Design tips:
- Prioritize multi-use rooms. Large guest suites with sitting areas, convertible basements or carriage houses that can shift with life stages.
- Include pocket doors, hidden storage and movable partitions that allow rooms to expand or contract according to their needs.
- Plan for ADA-friendly layouts, even if not needed now. This means zero-threshold showers, wider hallways and suites on the first floor.
Create private retreats
Multi-generational living doesn’t mean giving up privacy. One of the key luxuries in a legacy home is the ability to both connect and retreat. Creating zones in your home gives everyone space to breathe and is an essential part of harmonious living.
Design tips:
- Include separate wings or entrances for guest quarters or extended family.
- Add soundproofing insulation between floors or walls in shared areas to reduce noise transmission.
- Build detached guest houses, casitas or apartments to allow adult children or aging parents independence with proximity.
Incorporate timeless, durable materials
Legacy homes aren’t built for quick resale; they’re built to last. That means selecting durable, natural materials that age well, withstand wear and avoid trends. A timeless color palette of natural materials becomes a neutral canvas for future family members to make the space their own.
Design tips:
- Choose natural materials such as stone, hardwood, solid brass and genuine plaster. Natural materials wear well and add historic value.
- Opt for classic architectural elements, such as arched windows, coffered ceilings, custom millwork.
- Avoid ultra-specific finishes that may look dated in a decade.
Build with memories and tradition in mind
A true legacy property tells your family’s story. From Sunday dinners to holiday traditions, specific rooms and features can shape memories that span generations.
Design tips:
- Incorporate a formal dining room or great room that can accommodate large family gatherings.
- Design a library, music room or gallery wall that reflects your passions and becomes the centerpiece of your family’s culture.
- Include outdoor spaces like a fire pit, bocce court or garden where stories and traditions can flourish.
Plan for long-term property stewardship
Legacy homes are designed with long-term maintenance in mind. Thinking ahead about upkeep, technology and infrastructure protects the value and livability of the house. This long-term planning can help protect your family’s relationship to the property through thoughtful structure and documentation.
Design tips:
- Install a whole-home generator, backup water systems and future-proof wiring to accommodate evolving technology needs.
- Create a comprehensive home maintenance manual that includes detailed information on systems, finishes, warranties and service providers.
- Consider a trust, family LLC or property management plan to preserve ownership and maintenance across generations.
A legacy property is a gift to your family and your future. It blends function and feeling, style and stewardship.



